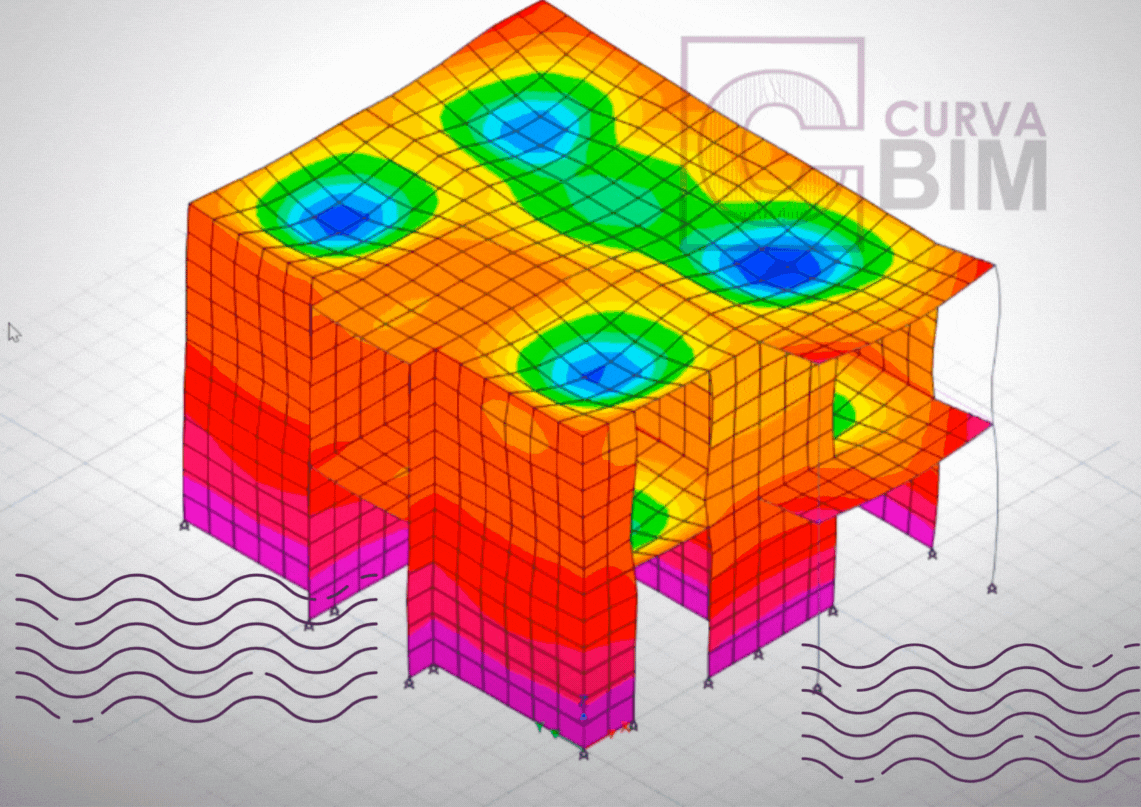Design and analysis of houses with an emphasis on masonry with ETABS
Creation of analytical models, definition of structural sections, specifications, spectrum programming, and more. We know that in Guatemala more than 90% of housing projects are built with masonry, the masonry housing solution is something that will continue to be very important in the country. Our general objective is to provide professionals in the Civil Engineering sector with the necessary tools that will analyze all types of housing with a masonry construction system. The course has 6 modules that will serve to train the student from a basic level to an advanced level. The instructors who teach the course can accompany the student throughout their training as a professional. Reasons to take the course: 1. Continuous education that will allow you to improve your skills 2. Increase competitiveness in the design of structures for masonry houses 3. Establish workflows for houses with BIM technology
- (2X1) OFERTA BONO 14: BIM CURVE
More Details

APRENDE
REQUISITOS NORMATIVOS APLICADOS A GUATEMALA
PROGRAMACIÓN DEL ESPECTRO
CIMENTACIONES PARA VIVIENDAS DE MAMPOSTERÍA
MUROS DE CONTECIÓN DE MAMPOSTERÍA
INTEGRACIÓN BIM
INTEROPERABILIDAD BIM
REQUISITOS PARA APLICAR AL CURSO:
CONTAR CON:
COMPUTADORA - PROGRAMAS INSTALADOS, ETABS V19, MATHCAD, EXCEL, CAD Y REVIT 2021.
ESTUDIANTE DE 8vo. SEMESTRE / PROFESIONAL EN:
INGENIERÍA CIVIL
MODALIDAD:
FORMATO ASINCRÓNICO
ACCESO AL CURSO:
6 MESES
CERTIFICACIÓN:
TIENE 2 MESES PARA APLICAR Y PRESENTAR LO APRENDIDO (PRESENTAR UNA VIVIENDA DE MAMPOSTERÍA DE 2 A 3 NIVELES - PUEDE ENTREGAR EL EJERCICIO VISTO EN CLASES CON SU RESPECTIVA APLICACIÓN), ESTO GENERA EL DERECHO A CERTIFICACIÓN. SI PRESENTA DESPUÉS DE 2 MESES NO TENDRÁ VALIDEZ.
PENSUM DE ESTUDIOS:
M01 -Presentación de la herramienta ETABS (Interfaz gráfica y funcionalidades)
M02 -Diseño de viviendas de mampostería 1 (Programación del espectro, modelado, muros de corte y requisitos normativos)
M03 -Diseño de viviendas de mampostería 2 (Chequeo normativo, y herramientas de software)
M04 -Diseño de viviendas de mampostería 3 (Inclusión de muros de concreto armado, puntales, entre otros)
M05 -Cimentaciones para viviendas de mampostería y muros de contención en mampostería
M06 -Detallado de vivienda mediante información BIM
 Foros:
Foros:
Cada lección tendrá un foro de consulta que acompañe a la lectura, presentación y videos explicativos. La participación del foro será obligatoria en las preguntas planteadas por el instructor.
Soporte por correo o whatsApp:
El alumno matriculado tendrá acceso al instructor, con derecho a preguntas durante el curso.
CURSO INICIA HOY
Descargue información completa:
Diseño y análisis de viviendas con énfasis en mampostería con ETABS.pdf
Pasos para iniciar:
1) Realiza el pago en el siguiente link - hasta 3 cuotas pequeñas
https://link.ebi.com.gt/EBL100074cz5mrdlqn49/1621282737c75d22b/1636075439557904d
2) Llena el formulario de inscripción (https://www.curvabimgt.com/asincrÓnico/curso-de-especialización-estructural-con-énfasis-en-mampostería-con-etabs) opción INSCRIBIRME
3) Envia tu comprobante a nuestro equipo info@curvabim.com ó whatsApp 34995681
Alumno matriculado
4) Accede al contenido en video en nuestra plataforma
5) Descarga el material del curso
Inicia hoy